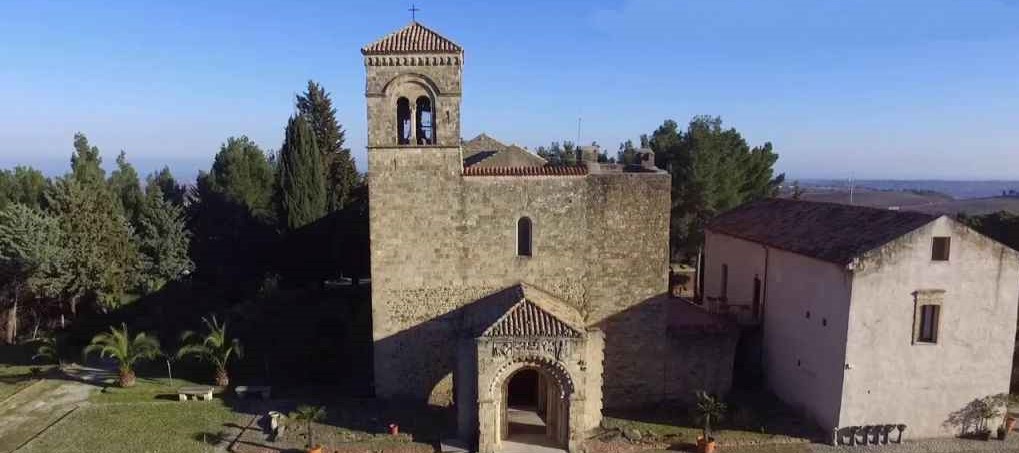

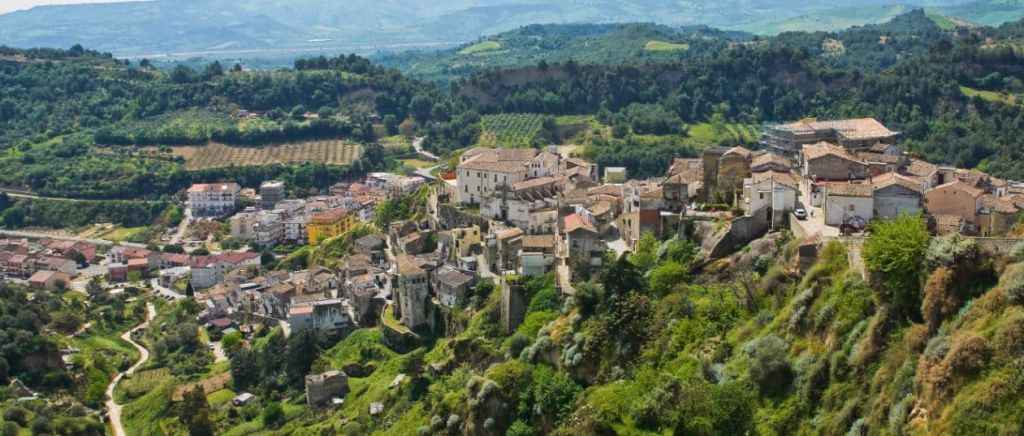


The news about the origins of Tursi are very scarce. From local historians, Tursi is believed to have been founded by the Goths around the 5th century AD who would have built a castle on the hill where the Rabatana was built. Around the Castle there will be the foundation of the first city nucleus. In the first half of the 9th century, the Saracens waged a series of attacks both on Sicily and in the South of Italy. In 827 the conquest of Sicily began and in Bari they established an emirate between 847 and 871. The nearby Pomarico (Castro Cicurio) was destroyed and during their incursions into the Metapontum Plain they entered the hinterland territory held by the Lombards and Byzantines.
Around 850, the Saracens managed to penetrate the Metaponto plain and occupied Tursi which at that time was limited to the area, already inhabited, around the castle. The Arabs inhabited the nascent village and enlarged it. Their imprint is present in the dialect, in the customs and traditions and in the houses of the Rabatana. During the short stay of the Saracens the village took on consistency and was called Rabatana in memory of their Arab village (Rabat or Rabhàdi or Arabum tana).
The Saracens left deep traces in Rabatana but they were not the builders. After the fall of Bari (871) in the power vacuum left by the Lombard princes of Salerno, the Byzantines launched a series of offensives aimed at regaining the territories lost in the hands of the Lombards, defeated the Saracens and re-occupied the "Saracen village".
Under the Byzantines the demographic and building development was remarkable and the inhabited area extended downstream, taking the name of TURSIKON, from its founder Turcico. In 968 Tursi became the seat of the Diocese with the Episcopal Chair at the Church of the Rabatana and the capital of the Thema of Lucania, a Byzantine administrative unit flanked by the Longobardia (Puglia) and Bruzio (Calabria). The Byzantines intended to expand the Lucania Thema by including Cilento (actual province of Salerno) but with the arrival of the Normans (1041) the offensive stopped and since then Cilento (Western Lucania) and Basilicata (from the name Basiliskos, title of the Byzantine governor - Eastern Lucania) followed a different destiny.
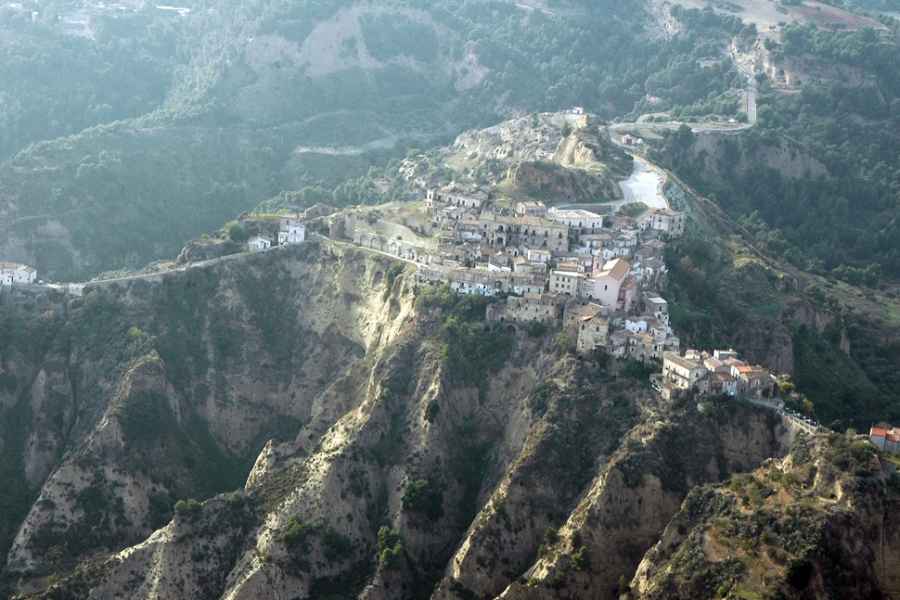 The Rabatana is literally surrounded on each side by deep and inaccessible ravines that make up the fantastic world of Albino Pierro's 'Jaramme'. It was the first residential area of Tursi. The Rabatana, for its excellent defense position, as well as Pietrapertosa in the interior of Basilicata, was an excellent base from which to launch into the raids and capture of slaves to be resold in the Maghreb and continued to grow even after the 890 year in which the Byzantines expelled the Saracens. Until the middle of the last century it was a populated and important center, guardian of traditions and propeller of culture. In Rabatana you can retrace the streets of the ruins of the primordial nucleus and visit what remains of the humble houses, often with only one room on the ground floor.
The Rabatana is literally surrounded on each side by deep and inaccessible ravines that make up the fantastic world of Albino Pierro's 'Jaramme'. It was the first residential area of Tursi. The Rabatana, for its excellent defense position, as well as Pietrapertosa in the interior of Basilicata, was an excellent base from which to launch into the raids and capture of slaves to be resold in the Maghreb and continued to grow even after the 890 year in which the Byzantines expelled the Saracens. Until the middle of the last century it was a populated and important center, guardian of traditions and propeller of culture. In Rabatana you can retrace the streets of the ruins of the primordial nucleus and visit what remains of the humble houses, often with only one room on the ground floor.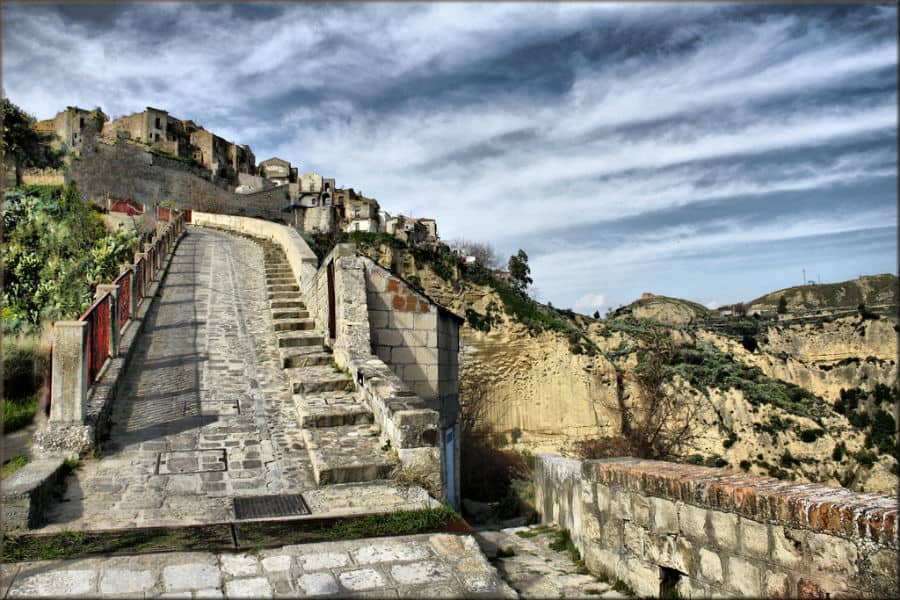 The staircase leading to Rabatana is a wide and steep road that stretches over the ravines for over 200 meters in length. The "petrizze", as it is called in dialect, rests on a ridge of tympanum and was originally a paving with limestone steps. Carlo Doria, nephew of Andrea Doria, lord of Tursi, in 1600 had it built at his own expense in place of a dangerous path, with the same number of steps as his palace in Genoa which he later called 'Palazzo Tursi'.
The staircase leading to Rabatana is a wide and steep road that stretches over the ravines for over 200 meters in length. The "petrizze", as it is called in dialect, rests on a ridge of tympanum and was originally a paving with limestone steps. Carlo Doria, nephew of Andrea Doria, lord of Tursi, in 1600 had it built at his own expense in place of a dangerous path, with the same number of steps as his palace in Genoa which he later called 'Palazzo Tursi'.
Piccicarello stands out unmistakably at the base of the castle, near the "petrizze" which leads to Rabatana. It consists of a strip of land that protrudes towards the south from the "tympanum" of the Castle. The tympanum protrudes over the ditch of San Francesco. It is surrounded by fearful precipices. In ancient times it allowed the cultivation of vegetables and various fruits. The name derives from the land owner Francesco Donnaperna called "Ciccarello".
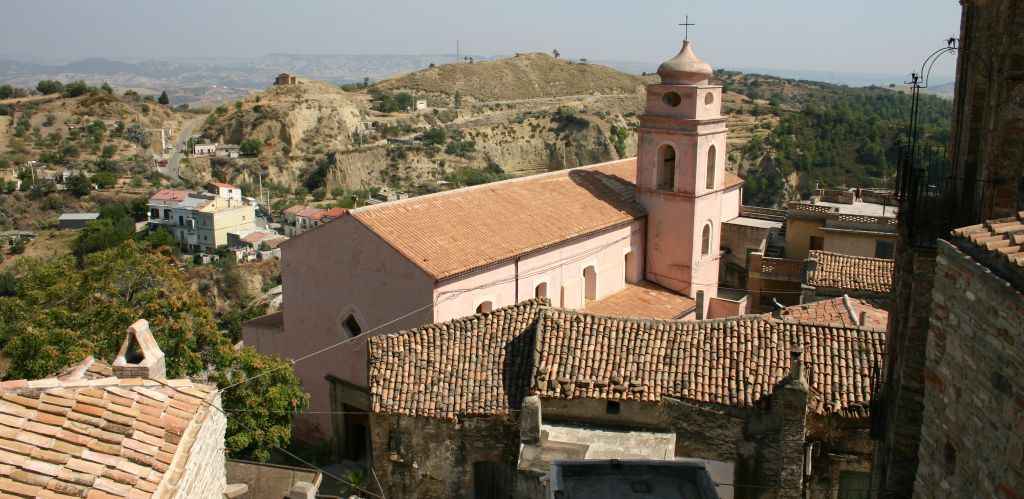 The Church of Santa Maria Maggiore in Rabatana dates back to the X-XI century. Over the centuries the Church has undergone several interventions so as to lose its original style. In the first half of the eighteenth century it was redone in Baroque style, retaining only the fifteenth-century facade. The interior has three naves with a coffered ceiling and a transept that does not go beyond the side aisles. Above the main entrance door, a fresco depicts Sennacherib's biblical massacre. At the top, on the side walls, the evangelists Saint Luke and Saint Mark are depicted. The Crypt, of the VII-VIII century, in 968 hosted the Episcopal Chair of the Diocese of Tursi as it was the only existing Tursi church.
The Church of Santa Maria Maggiore in Rabatana dates back to the X-XI century. Over the centuries the Church has undergone several interventions so as to lose its original style. In the first half of the eighteenth century it was redone in Baroque style, retaining only the fifteenth-century facade. The interior has three naves with a coffered ceiling and a transept that does not go beyond the side aisles. Above the main entrance door, a fresco depicts Sennacherib's biblical massacre. At the top, on the side walls, the evangelists Saint Luke and Saint Mark are depicted. The Crypt, of the VII-VIII century, in 968 hosted the Episcopal Chair of the Diocese of Tursi as it was the only existing Tursi church.
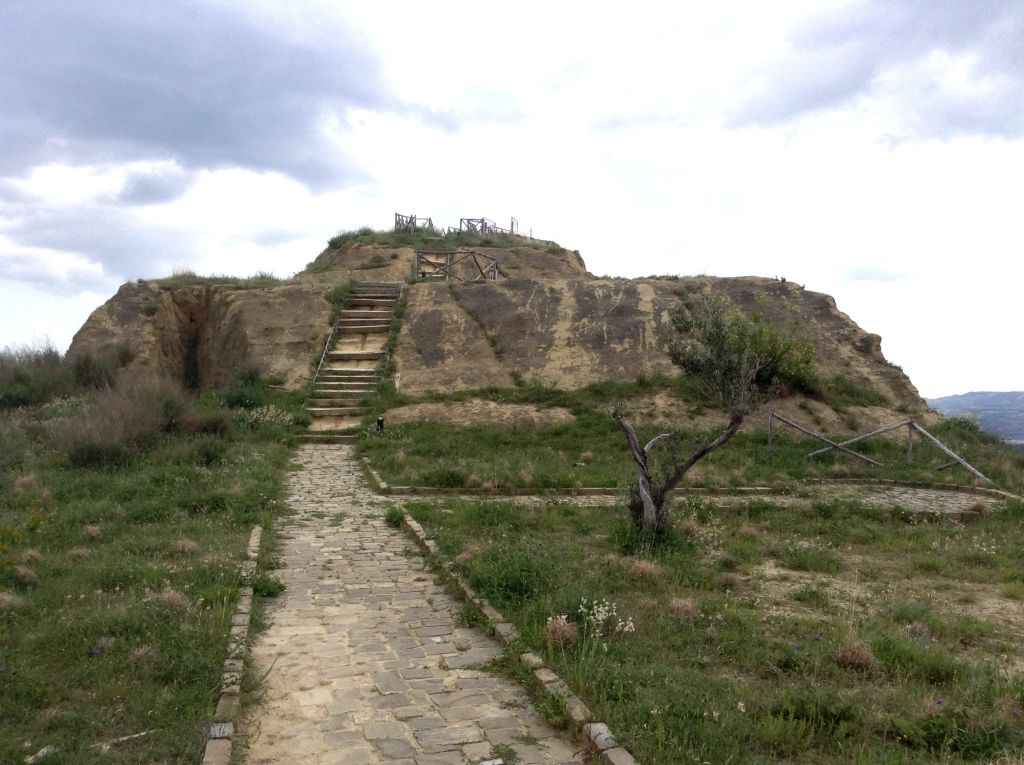 From Piazza Maria SS. d'Anglona, at 346 meters high, you can see the remains of the ancient Gothic castle. Some parts of the castle and the underground tunnels remained intact to challenge time until the beginning of the twentieth century. It was built by the Goths in the 5th century A.D. to defend the territory. Recent excavations near the castle have brought to light skeletons, tombs, coins, fragments of amphorae and pointed pointed balls bearing the inscriptions ΕΥΗΞΙΔΑ (Greek) and APNIA (Latin), probably used as projectiles launched with the defense slingshot of the fortress. From acts of 1553, between the City of Tursi and the Marquis Galeazzo Pinelli, it is noted that the Castle was inhabited until the 16th century. It consisted of two floors and two towers. Some prints show it quadrangular with towers in the four corners. Nigro says that the Castle had an area of over 500 m², measuring 200 palms wide and 400 palms long, and inside the walls there were a garden, cellars, cisterns and comfortable houses for the barons. The entrance was regulated by a drawbridge. Dwelling of lords, princes and marquises, during the periods of war it became a fortress. Traditionally, there is a belief that there is a tunnel between the church of the Rabatana and the Castle which in ancient times allowed the Lords to go undisturbed to the Church.
From Piazza Maria SS. d'Anglona, at 346 meters high, you can see the remains of the ancient Gothic castle. Some parts of the castle and the underground tunnels remained intact to challenge time until the beginning of the twentieth century. It was built by the Goths in the 5th century A.D. to defend the territory. Recent excavations near the castle have brought to light skeletons, tombs, coins, fragments of amphorae and pointed pointed balls bearing the inscriptions ΕΥΗΞΙΔΑ (Greek) and APNIA (Latin), probably used as projectiles launched with the defense slingshot of the fortress. From acts of 1553, between the City of Tursi and the Marquis Galeazzo Pinelli, it is noted that the Castle was inhabited until the 16th century. It consisted of two floors and two towers. Some prints show it quadrangular with towers in the four corners. Nigro says that the Castle had an area of over 500 m², measuring 200 palms wide and 400 palms long, and inside the walls there were a garden, cellars, cisterns and comfortable houses for the barons. The entrance was regulated by a drawbridge. Dwelling of lords, princes and marquises, during the periods of war it became a fortress. Traditionally, there is a belief that there is a tunnel between the church of the Rabatana and the Castle which in ancient times allowed the Lords to go undisturbed to the Church.
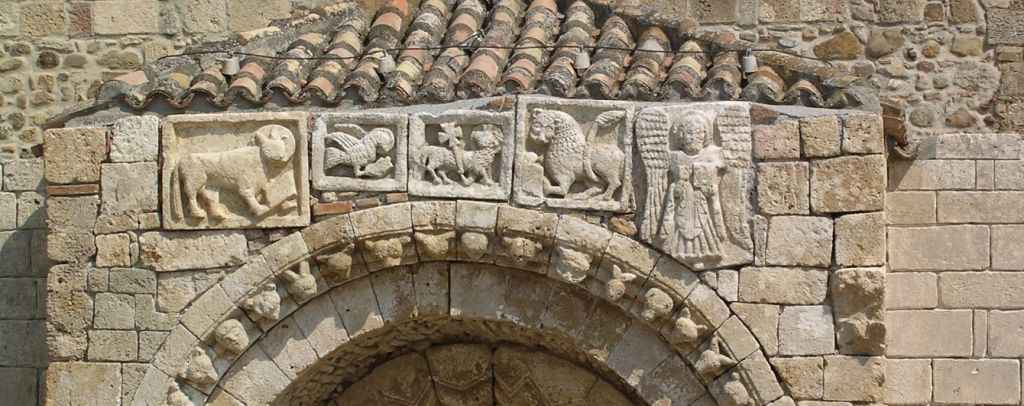
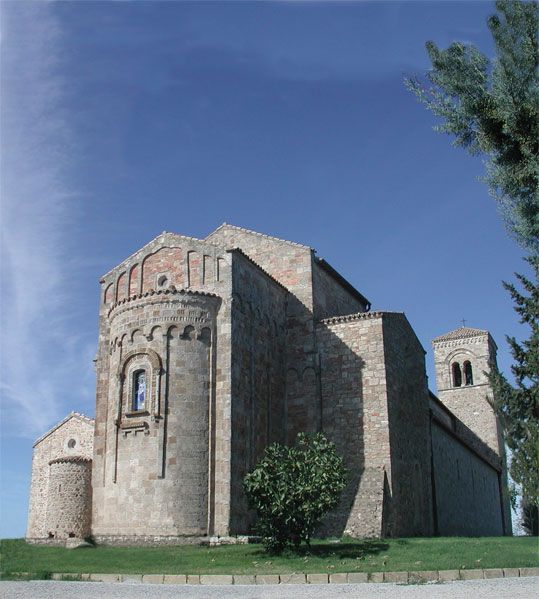 It is one of the oldest Marian shrines in Basilicata. The Sanctuary dedicated to the Nativity of the Virgin Mary, commonly called "Madonna di Anglona", built between the eleventh and twelfth century in tufa stone of mixed Gothic and Romanesque style, is a national monument since 1931 and elevated to Minor Basilica by H.H. Pope John Paul II on 1999.
It is one of the oldest Marian shrines in Basilicata. The Sanctuary dedicated to the Nativity of the Virgin Mary, commonly called "Madonna di Anglona", built between the eleventh and twelfth century in tufa stone of mixed Gothic and Romanesque style, is a national monument since 1931 and elevated to Minor Basilica by H.H. Pope John Paul II on 1999.
It is located on a hill 263 m. high on the sea from which it is 13 km. The site is known since Hellenic times because there was Pandosia, capital of the Enotri. The historical-literary information has been confirmed by the archaeological finds, especially by the necropolis found in the years 1977-1978, which dates back to the 8th c. BC.
In his territory there was a clash between the Roman legions, led by Consul Levino, and the troops of Pyrrhus, king of Epirus, who came to Italy to rescue the Tarantines. In the river Agri, instead, which bathes its territory, it seems that Alexander the Molosso, uncle of the famous Alexander the Great, died.
In the fourteenth century, a period already ravaged by the Black Death, the reign of Naples passed through dynastic problems and wars between the various members of the House of Anjou. A century of soldiers set fire to Anglona, destroying the town completely and saving only the Cathedral.
The current structure of the Cathedral of Anglona, is dated between the XI and the sec. XII and constitutes the enlargement of a first church, dating back to the VII-VIII sec., which corresponds to the present oratory chapel.
Of this sober Sanctuary, in addition to the cycle of frescoes dating back to the period of construction and others of the fifteenth century, are to remember the quadrangular bell tower with double mullioned windows with double column, The semicircular apse with hanging arches and the magnificent portal surmounted with figures of human faces, the symbols of the four evangelists with the Lamb in the center and on the sides the figures of Saints Peter and Paul.
The construction, in tuff and travertine, has architectural elements of considerable importance. The external apse is the most chromatic and most beautiful part of the whole monument, you can admire ornaments with carvings, pilasters, hanging arches, shelves and a central window adorned with columns. On the external walls numerous tiles with relief figures of animals of unknown origin create a beautiful chromatic effect. Even the more pitched roof and the harmony of the volumes, give the complex a pleasant and imposing appearance.
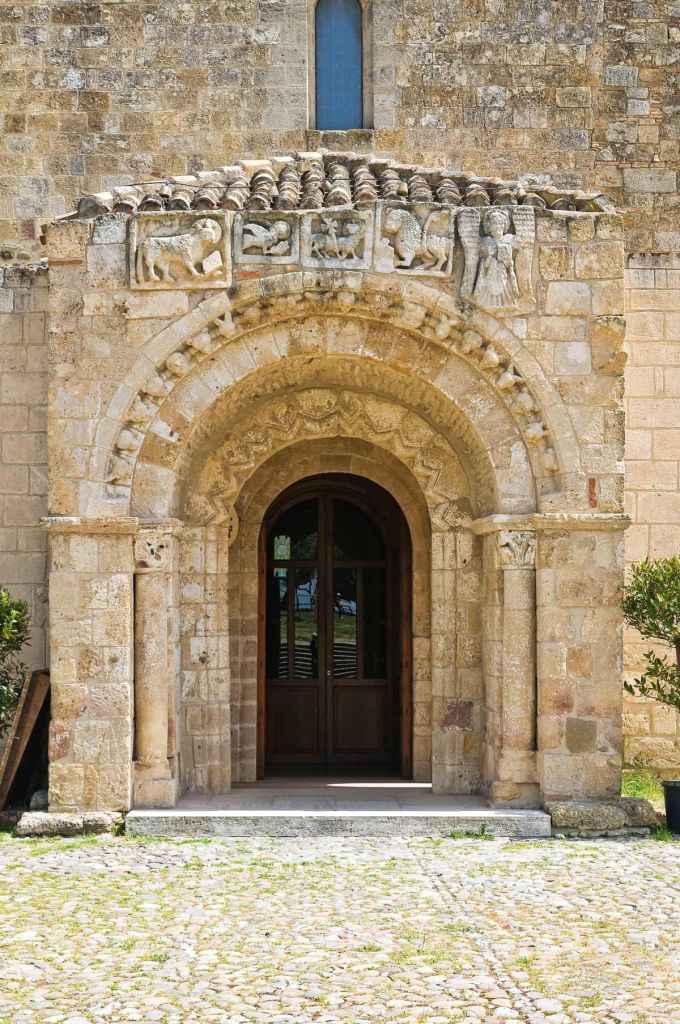 The façade is enriched by a narthex with a deep passage in brick and tuff, consisting of a cross vault supported by diagonal ribs and set on pillars. On the left of the facade stands out the bell tower of Romanesque style, quadrangular, slightly slender, with four mullioned windows with double columns. The church has a Latin cross with central nave and lower naves, divided by a double order of five arches with pillars where you set round arches on the right side, and pointed arches on the left side. The anomaly of the arches is almost certainly due to the collapse of the left side of the church.
The façade is enriched by a narthex with a deep passage in brick and tuff, consisting of a cross vault supported by diagonal ribs and set on pillars. On the left of the facade stands out the bell tower of Romanesque style, quadrangular, slightly slender, with four mullioned windows with double columns. The church has a Latin cross with central nave and lower naves, divided by a double order of five arches with pillars where you set round arches on the right side, and pointed arches on the left side. The anomaly of the arches is almost certainly due to the collapse of the left side of the church.
Originally the church was rich in valuable frescoes of the fourteenth century depicting stories of the old and new testament and figures of saints. Recent restorations have brought color and splendor to the frescoes not yet lost.
The right wall of the central nave is decorated entirely with a cycle of frescoes depicting scenes from Genesis. These scenes are made on two horizontal bands that extend throughout the extension of the wall. They narrate the creation of the world and the universe, the creation of Adam and Eve, the original sin, the story of Cain and Abel with the killing of Abel, of Noah of Abraham up to Jacob and Joseph, the martyrdom of St. Simon, the Tower of Babel and other biblical scenes. Some scenes are less readable to the 'profane observer, because very deteriorated.
The left wall, probably rebuilt after a collapse, is instead naked but had to depict scenes from the New Testament. Only two scenes survived. In the tympani arranged between the arches are depicted figures of prophets with claws, while in the arches there is a vast theory of Eastern anchorites. On the pillars are represented the Saints of the western calendar on the side of the central nave and Saints of the eastern calendar, on the side of the side aisle. You can particularly admire a beautiful Saint Sebastian Martyr.
In the apse of the left aisle is represented a face of Christ Pantocrator surmounted by a lamb slain, standing, according to the vision of the 'Apocalypse. On the same side, frescoed on the pillar of the triumphal arch. we find the hieratic figure of Saint John Chrysostom. The frescoes can be dated to the XIII-XIV century. The frescoes representing the Western saints are certainly later.
