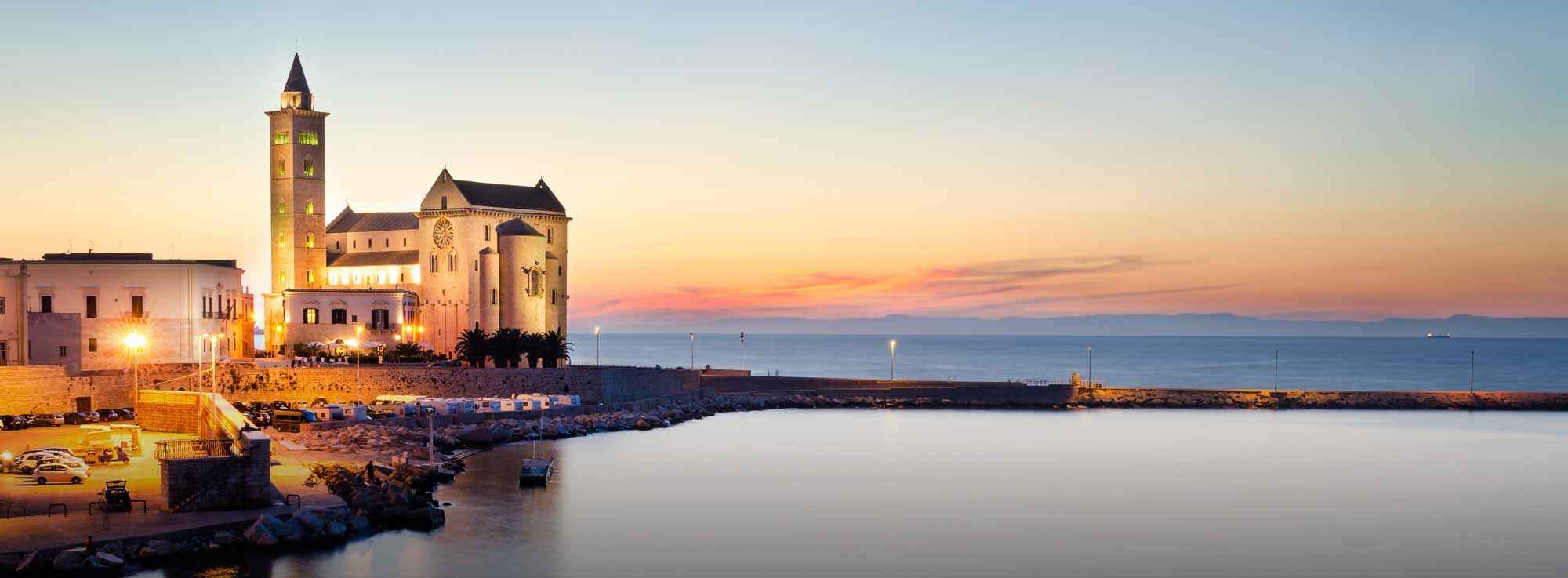

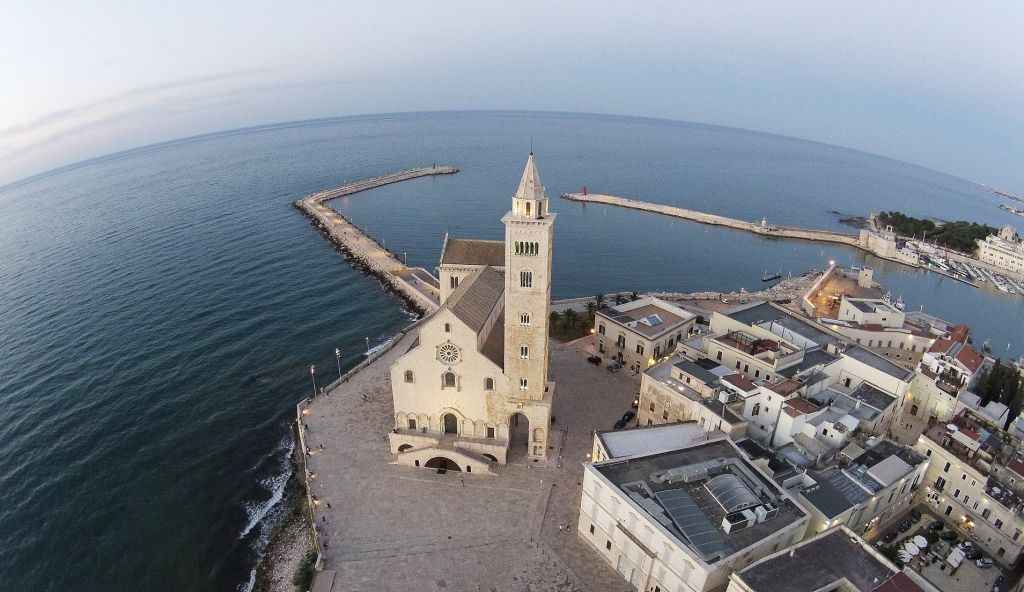


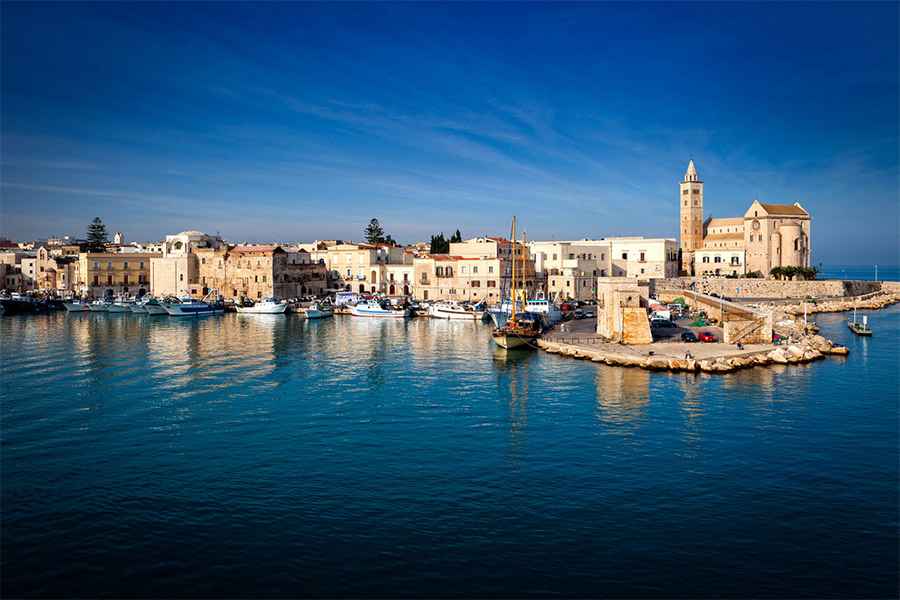 When you arrive at Trani, the only thing to do is remain dumb and ecstatic in front of the cathedral that rises up to the sky much alike an acropolis.
When you arrive at Trani, the only thing to do is remain dumb and ecstatic in front of the cathedral that rises up to the sky much alike an acropolis.
City of art, Trani has an important history to be proud of. The first settlements dating the Bronze Age were found around Capo Colonna area. During Roman historic times, the city is reported on the map of Via Traiana with the name of Turenum.
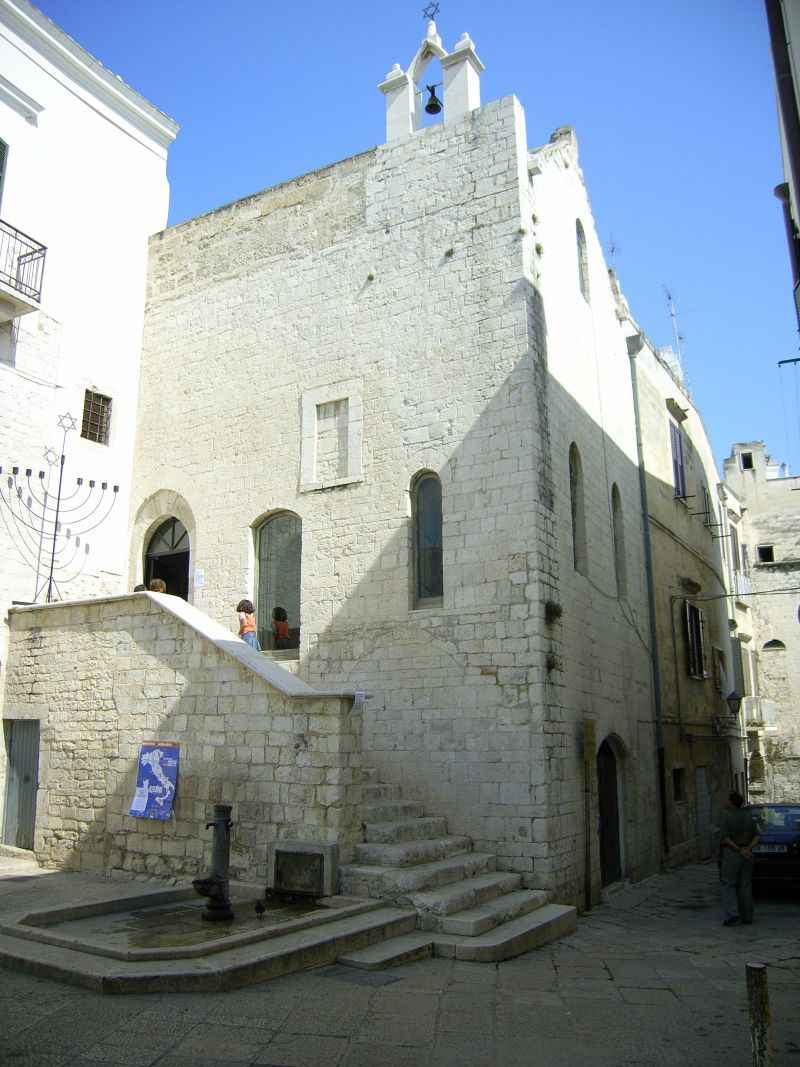 The Middle Ages, more than any other period, make Trani a prestigious city, as well as a crossroads for numerous exchanges of cultures and peoples. The "Ordinamenta Maris" maritime codes are quite famous for codifying for the first time the commercial navy. Another period that characterized Trani was the Swabians rule with the imposing Castle facing the sea as testimony. Between conquests, falls and thriving recoveries, Trani is one of the cities where history is told by walking through the town.
The Middle Ages, more than any other period, make Trani a prestigious city, as well as a crossroads for numerous exchanges of cultures and peoples. The "Ordinamenta Maris" maritime codes are quite famous for codifying for the first time the commercial navy. Another period that characterized Trani was the Swabians rule with the imposing Castle facing the sea as testimony. Between conquests, falls and thriving recoveries, Trani is one of the cities where history is told by walking through the town.
The thirteenth century Scolanova Synagogue is one of the most magnificent examples that we find in Trani, in the ancient Jewish quarter. The synagogue of Scola Grande is also of the same period and was restored in 2009 and became a museum. Inside we find several tombstones taken from cemeteries belonging to the Jewish community. The upper part instead, with its documents, parchments, an ancient Mezuzah (an object for the Jewish ritual) and a 14th century Bible, is dedicated to the Jewish history of the city.
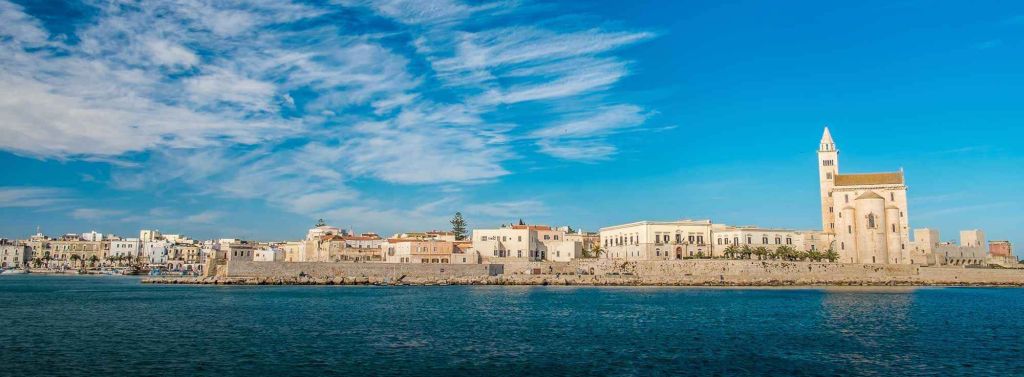
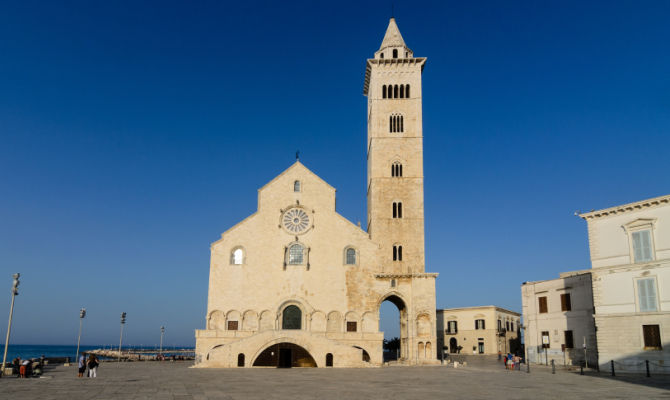 The cathedral of Santa Maria Assunta (cathedral of Trani) sometimes called Santo Nicola Pellegrino, is the main Catholic worship place of Trani, mother church of the archdiocese of Trani-Barletta-Bisceglie and, since 1960, minor basilica. It is an example of Apulian Romanesque architecture whose construction is linked to the events of San Nicola Pellegrino, dating back to the era of Norman rule.
The cathedral of Santa Maria Assunta (cathedral of Trani) sometimes called Santo Nicola Pellegrino, is the main Catholic worship place of Trani, mother church of the archdiocese of Trani-Barletta-Bisceglie and, since 1960, minor basilica. It is an example of Apulian Romanesque architecture whose construction is linked to the events of San Nicola Pellegrino, dating back to the era of Norman rule.
It was built using local stone, a typical building material of the area: it is a limestone tuff, extracted from the city quarries, characterized by a very light pink color, almost white. The church stands out for its showy transept and for the use of the pointed arch in the passage located under the bell tower, a not common phenomenon in Romanesque architecture.
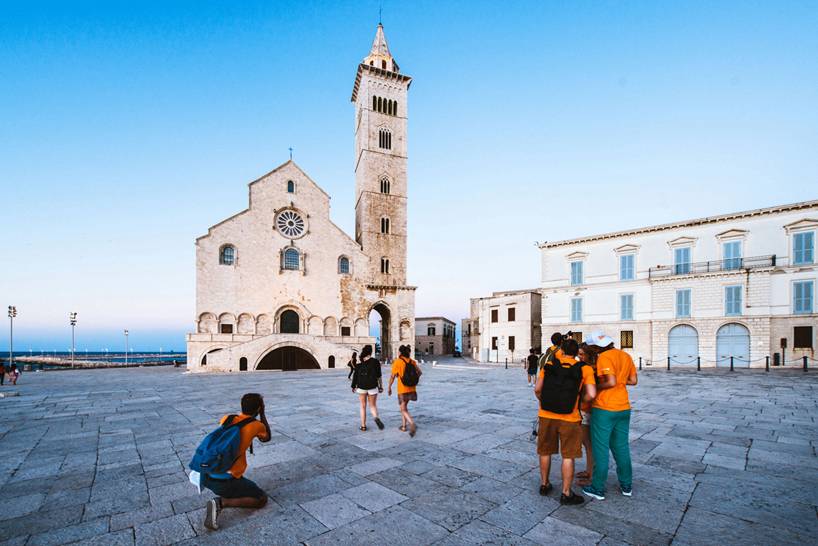 The story describes that Nicola Pellegrino landed at Trani just before his death and soon after several miracles occurred, so that he was canonized on the initiative of Archbishop Byzantium, with authorization from the pope Urban II.
The story describes that Nicola Pellegrino landed at Trani just before his death and soon after several miracles occurred, so that he was canonized on the initiative of Archbishop Byzantium, with authorization from the pope Urban II.
Started in 1099, the church was built on the foundations of an older one dedicated to Santa Maria della Scala. As matter of a fact, a 4th century building of worship, as evidenced by recent archaeological excavations, occupied the area where the Cathedral is currently located. Subsequently, the church of Santa Maria was built, with an inner chapel to host the relics of San Leucio, stolen from Brindisi in the 8th century. The relics of San Nicola would have been placed in the lower part of the church. The cathedral was consecrated even before its completion.
The decisive phase of construction presumably took place between 1159 and 1186 under the impulse of Bishop Bertrando II, while by 1200 the completion was to be considered reached, except for the bell tower.
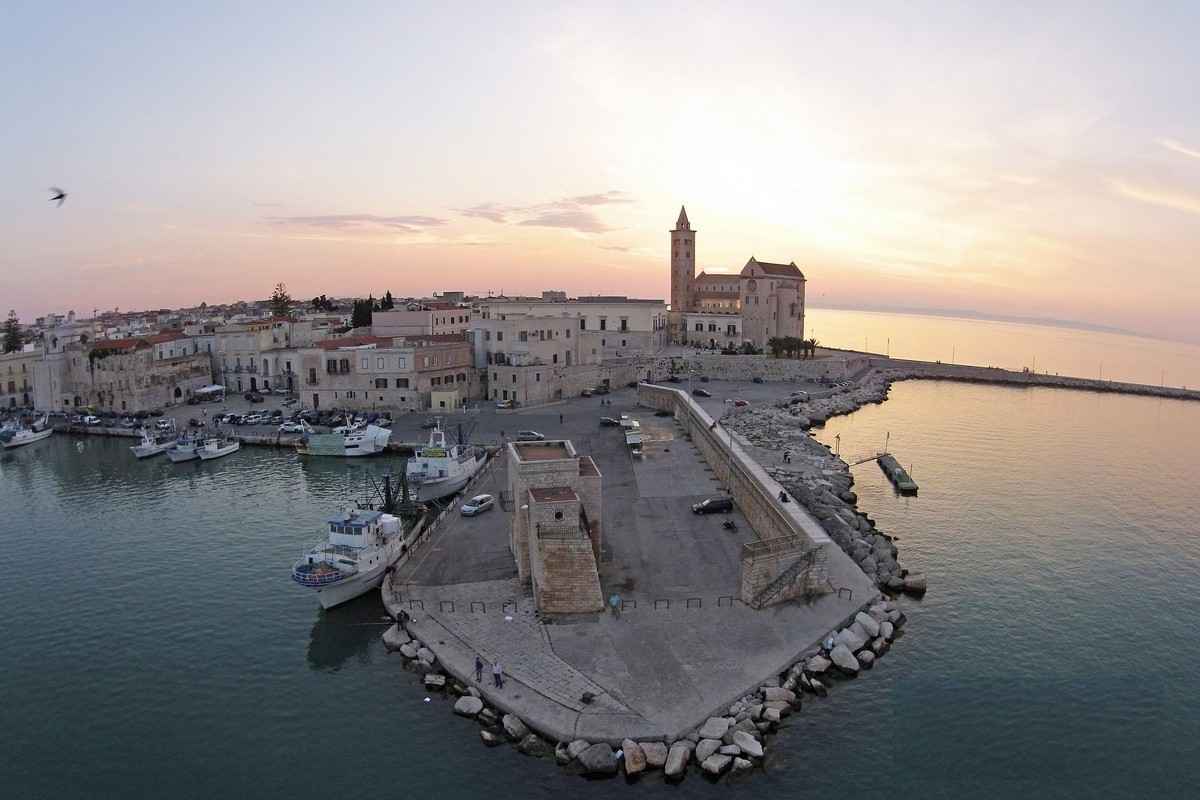 The building, important from an urbanistic point of view, boasts a relatively isolated position respect to the surrounding area and is located close to the coast, with the effect of creating a clear point of reference both for those who look at it from the city as well as from the sea. It is accessed via a double flight of stairs leading to the portal, since the ground floor is located in a slightly raised position, 5 meters from the current street level.
The building, important from an urbanistic point of view, boasts a relatively isolated position respect to the surrounding area and is located close to the coast, with the effect of creating a clear point of reference both for those who look at it from the city as well as from the sea. It is accessed via a double flight of stairs leading to the portal, since the ground floor is located in a slightly raised position, 5 meters from the current street level.
The double ramp leads to a balcony located in front of the facade, where in the center of a blind arch there is a carefully decorated Romanesque portal. The style betrays the Arab architectural influence.
The central bronze door is the work of Barisano da Trani and was built in 1175: it is also one of the most interesting examples of its kind in Southern Italy. The original door is exposed inside the building, while a faithful replica was placed outside, inaugurated in 2012.
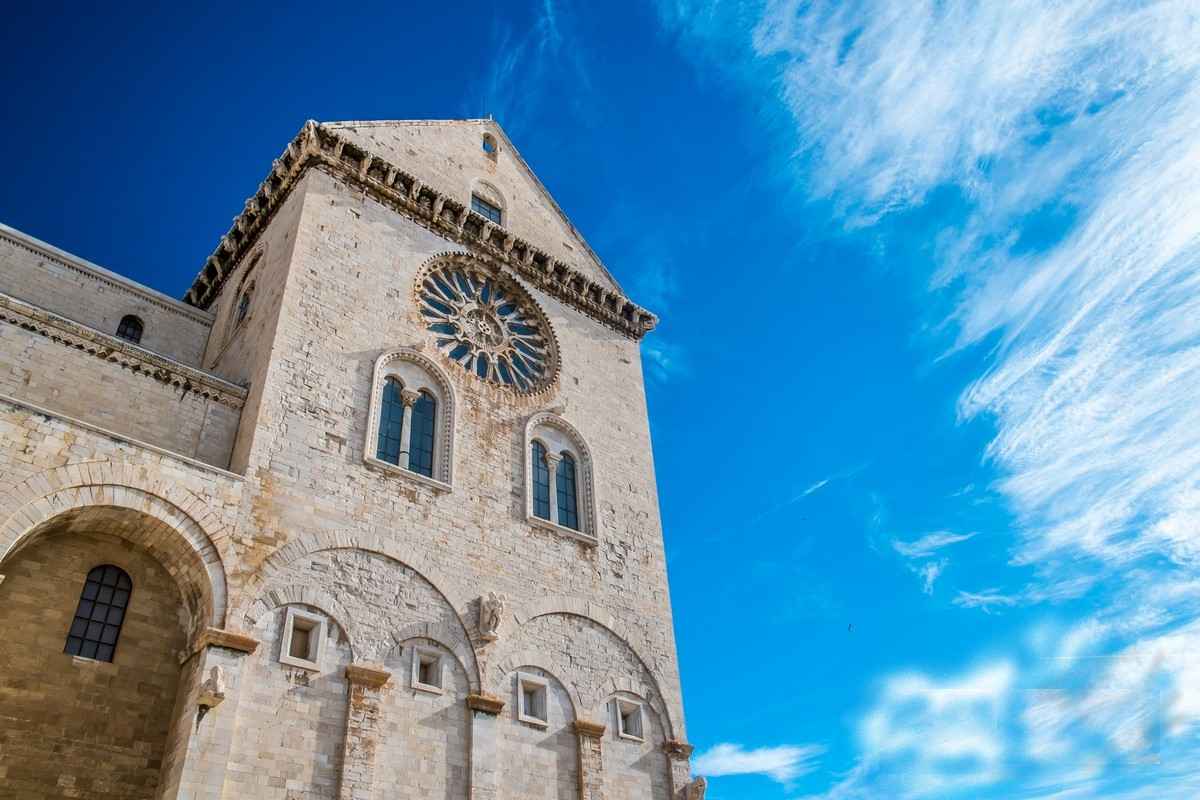 Three windows and a small rose window on the central nave decorate the facade, with their openings decorated with zoomorphic figures, giving a certain plasticity. As the shape of the facade suggests, the church follows the architectural scheme of the three-nave basilica. Furthermore, the fact that the entrance is raised suggests the idea of the presence of a crypt of some importance. A visit inside will reveal that it is actually a double church.
Three windows and a small rose window on the central nave decorate the facade, with their openings decorated with zoomorphic figures, giving a certain plasticity. As the shape of the facade suggests, the church follows the architectural scheme of the three-nave basilica. Furthermore, the fact that the entrance is raised suggests the idea of the presence of a crypt of some importance. A visit inside will reveal that it is actually a double church.
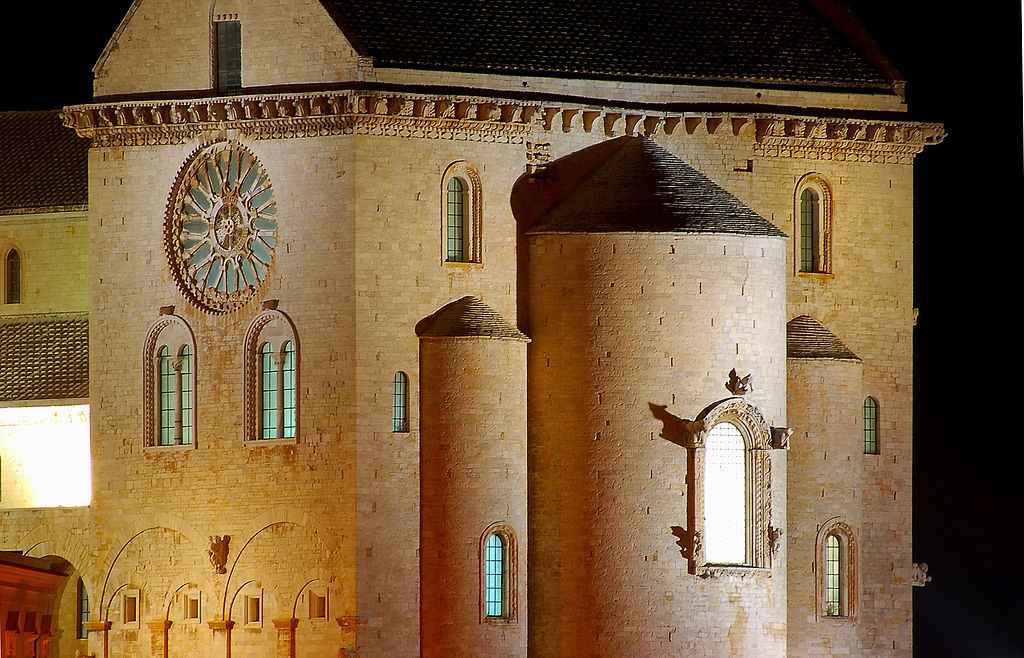 From the rear, the building is delimited by a massive transept facing the sea and equipped with three apses. This is certainly one of the major elements of originality of the church. This part of the building is also decorated with Romanesque blind arches. Above these, the side facades are decorated, to the south by two mullioned windows and a rose window, and to the north by two mullioned windows and a four-light window. The elegant bell tower next to the facade was erected only later, basically between 1230 and 1239, but the completion, with the construction of the upper floors, took place shortly after the middle of the fourteenth century under the bishop Giacomo Tura Scottini. Typically Romanesque is the mass lightening by proceeding upwards, obtained with the architectural expedient of the openings becoming wider and higher by going up: from double lancet to three lancet window, etc.
From the rear, the building is delimited by a massive transept facing the sea and equipped with three apses. This is certainly one of the major elements of originality of the church. This part of the building is also decorated with Romanesque blind arches. Above these, the side facades are decorated, to the south by two mullioned windows and a rose window, and to the north by two mullioned windows and a four-light window. The elegant bell tower next to the facade was erected only later, basically between 1230 and 1239, but the completion, with the construction of the upper floors, took place shortly after the middle of the fourteenth century under the bishop Giacomo Tura Scottini. Typically Romanesque is the mass lightening by proceeding upwards, obtained with the architectural expedient of the openings becoming wider and higher by going up: from double lancet to three lancet window, etc.
Under the bell tower, a large pointed arch creates a rather unusual architectural effect, due to the fact that it significantly dematerialises the base on which the overlying mass of the tower is discharged: it seems that the at the time choice, to make a opening passage under the bell tower, was due to the need to ensure circulation in the area of the square in front of the building, which was very different from the actual one. It was a rather daring architectural choice: the tower (59 m high) ended up becoming unsafe and was affected by an anastylosis (all the stone blocks were dismantled and numbered, then reassembled piece by piece) by the Damiano Longo company, in the context of the imposing restoration carried out in the 1950s.
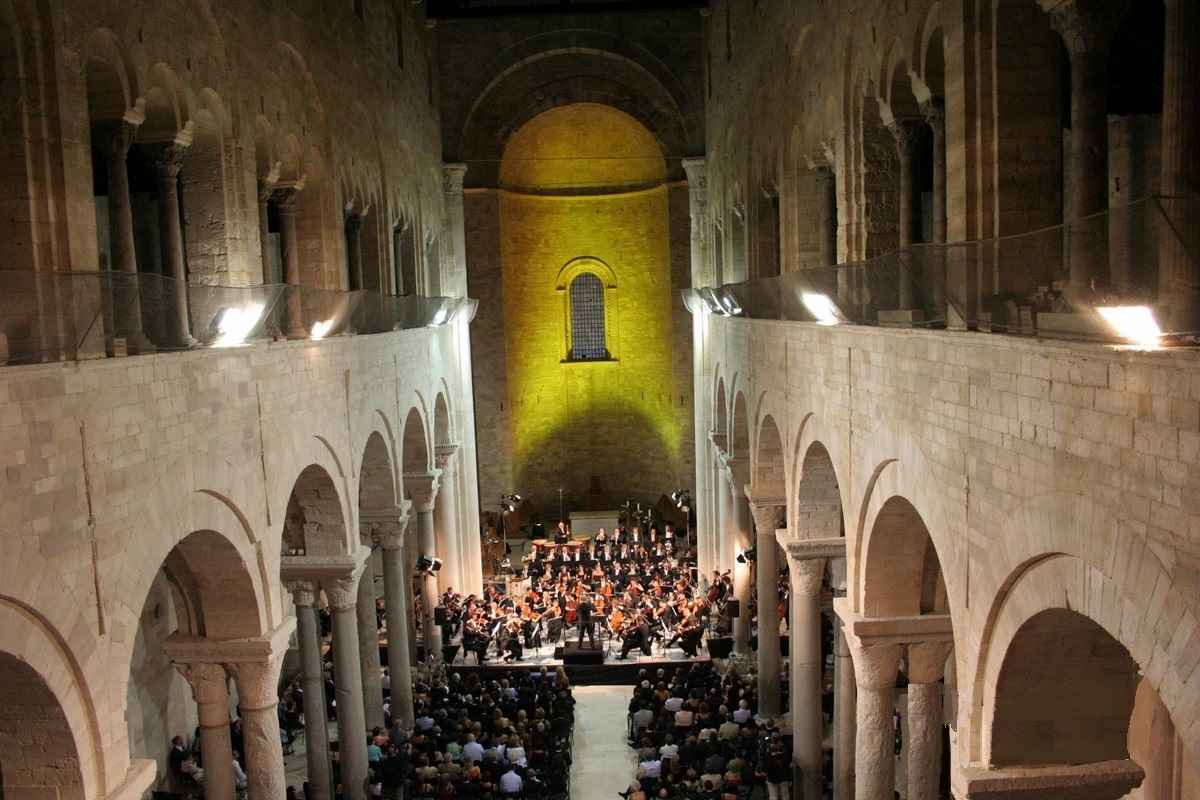 The division into naves in the main part of the building is given by paired columns, which support the respective women's galleries. The two side aisles are covered by cross vaults, while the central one has exposed trusses.
The division into naves in the main part of the building is given by paired columns, which support the respective women's galleries. The two side aisles are covered by cross vaults, while the central one has exposed trusses.
The rear part of the church, that of the transept, forms a single space, even if the three apses take up the tripartition of the main body. It is distinguished by a showy trussed roof similar to that of the central nave. The sober and almost unadorned character of the cathedral (once much more sumptuous than today) is due to the continuous remakes of the decorations (capitals, vault, stuccoes), including counterproductive ones in the nineteenth century and those of restauring of the first half of the twentieth century. On the occasion of the latter, operated between 1939 and 1942 under the direction of Alfredo Barbacci, it was decided to preserve especially the medieval elements to obliterate, where possible, the superfetations of later eras. This is the case, for example, of the painted wooden ceiling of the transept and of the main nave, removed to bring the ceiling back to its original state with exposed trusses. Despite the constant changes over the centuries, the lower part of the church retains its original character, which constitutes an essential part of the whole. Divided into two units (Crypt of San Nicola, which preserves the relics of the saint and Crypt of Santa Maria, which dates back to the previous construction), the lower part follows the plan of the building and is distinguished by the elegance of the Romanesque capitals. Through a ladder you can access the hypogeum of San Leucio, dug under the sea level and adorned with frescoes now in a poor state of conservation.
Of the mosaic flooring, inspired by that of the mosaic of Otranto by Pantaleone in the cathedral of Otranto, only a few shreds remain in the presbytery area, where, in addition to decorative elements, it is possible to recognize the allegory “Alexander the Great's flying ascention" and the episode of the original Sin of Adam and Eve, represented on the sides of the Tree of knowledge of Good and Evil.
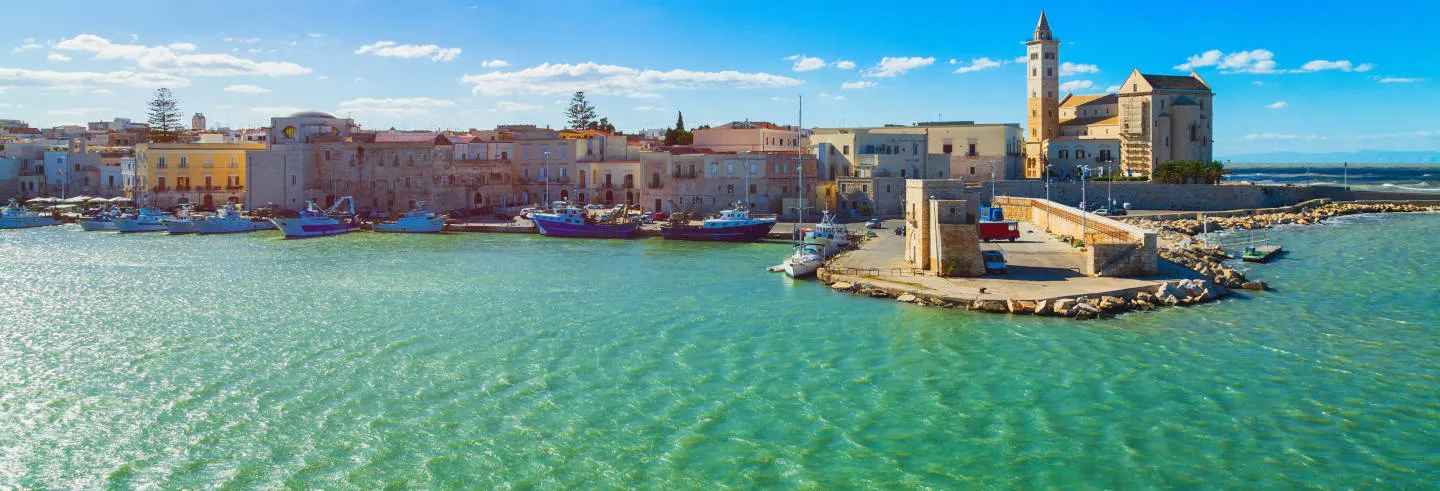
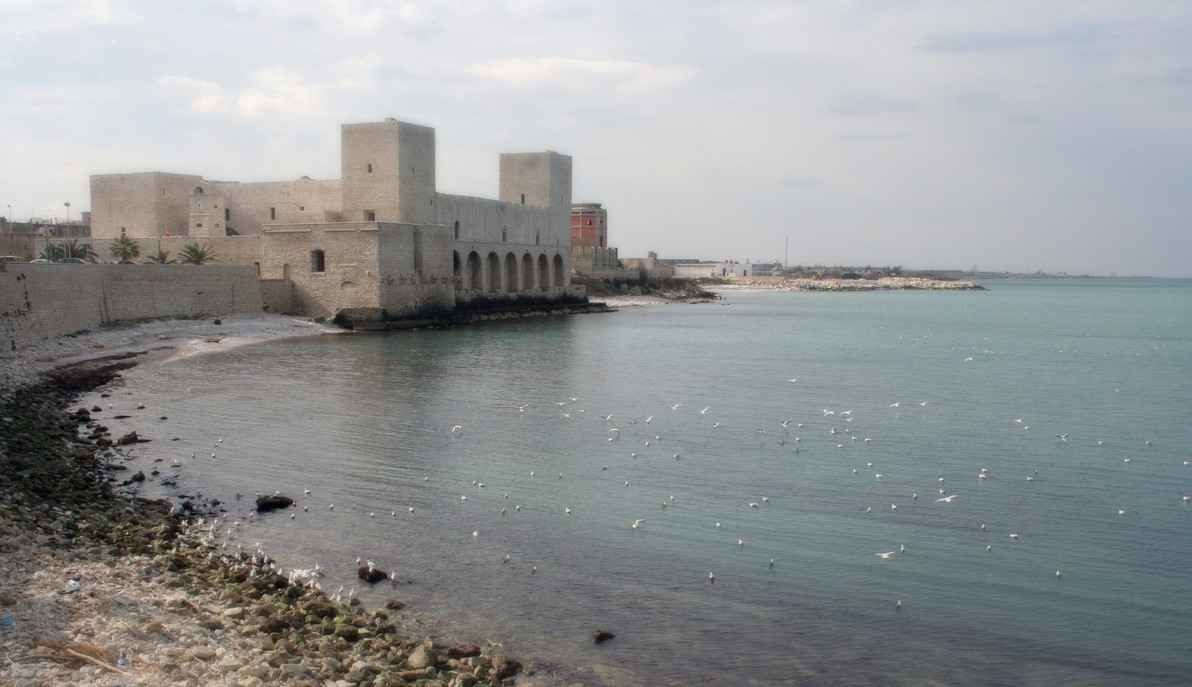 The Castle of Trani is one of the most important and, despite the undergone mutations, one of the best readable among those erected by Emperor Frederick II of Swabia to protect his beloved Kingdom of Sicily, inherited from his mother, the Norman princess Costanza of Hauteville. Its foundation, on a rocky bank of a significantly lower altitude than the mainland and probably isolated at the beginning, led to the destruction of a modest lookout outpost, a small watchtower dating back to the X - XI centuries, which was found under the plan of trampling of the current entrance. Important stronghold on the Apulian coast of the Federician castle system, in the thirteenth century the most modern in Europe, it is located a short distance from the famous cathedral, strategically located in the center of a bay, whose shallow waters would always have proved to be an excellent natural defense, both by the fury of the waves and by possible attacks on the northern front. On the model of the Crusader castles of the Holy Land, which in turn were inspired by Roman Castra, it had a simple and functional quadrangular structure, reinforced at the top by four square towers of equal height, an external rustic facing, an antemural-walkable boundary wall, equipped with arrow windows and crenellated walls delimiting three courtyards on the east, south and west fronts, water moat flooded by the sea.
The Castle of Trani is one of the most important and, despite the undergone mutations, one of the best readable among those erected by Emperor Frederick II of Swabia to protect his beloved Kingdom of Sicily, inherited from his mother, the Norman princess Costanza of Hauteville. Its foundation, on a rocky bank of a significantly lower altitude than the mainland and probably isolated at the beginning, led to the destruction of a modest lookout outpost, a small watchtower dating back to the X - XI centuries, which was found under the plan of trampling of the current entrance. Important stronghold on the Apulian coast of the Federician castle system, in the thirteenth century the most modern in Europe, it is located a short distance from the famous cathedral, strategically located in the center of a bay, whose shallow waters would always have proved to be an excellent natural defense, both by the fury of the waves and by possible attacks on the northern front. On the model of the Crusader castles of the Holy Land, which in turn were inspired by Roman Castra, it had a simple and functional quadrangular structure, reinforced at the top by four square towers of equal height, an external rustic facing, an antemural-walkable boundary wall, equipped with arrow windows and crenellated walls delimiting three courtyards on the east, south and west fronts, water moat flooded by the sea.
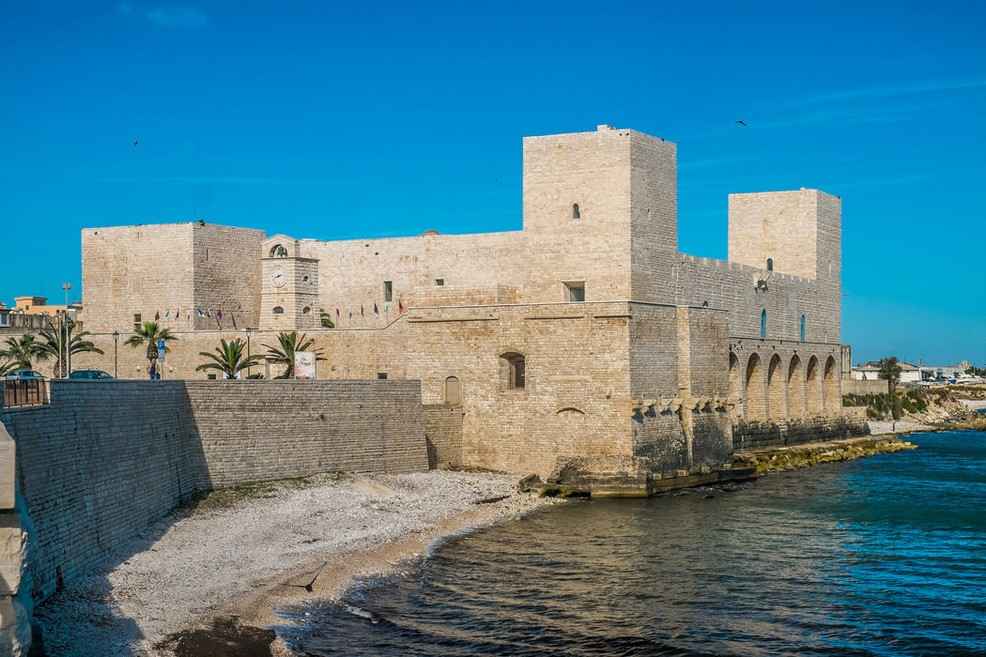 Handed, with the succession of the dynasties, first to the Angevins, then to the Aragonese, it was always, up to nowadays, state property, except for a short period (1385-1419), when it was assigned to the captain of fortune Alberico da Barbiano, thanks to the services rendered to Charles III of Durazzo during the struggle for the succession with Luigi D'Angiò.
Handed, with the succession of the dynasties, first to the Angevins, then to the Aragonese, it was always, up to nowadays, state property, except for a short period (1385-1419), when it was assigned to the captain of fortune Alberico da Barbiano, thanks to the services rendered to Charles III of Durazzo during the struggle for the succession with Luigi D'Angiò.
Keeping the strategic value of the position unchanged, in the sixteenth century, with the advent of firearms, the castle was adapted to new defensive techniques, responding to the widespread need for refortification of the Mediterranean coasts of the Empire of Charles V of Habsburg, threatened by the Turkish advance. The operation involved the thickening of the southern front, less protected by nature and facing the open countryside, and the construction of two bastions at the opposite corners of the south-west (spearhead) and north-east (square plan) , ensuring the grazing coverage of the entire perimeter of the fortress. The Castle continued to play its role as a military garrison, with the exception of the years 1586-1677, when it was the seat of the Sacred Royal Audience of the province of Terra di Bari, until, in the nineteenth century, it was used as a central provincial prison, a destination only ceased in 1974. Restored by the Superintendence for Environmental, Architectural, Artistic and Historical Heritage of Puglia, since 1979, it was opened to the public on June 5, 1998.
