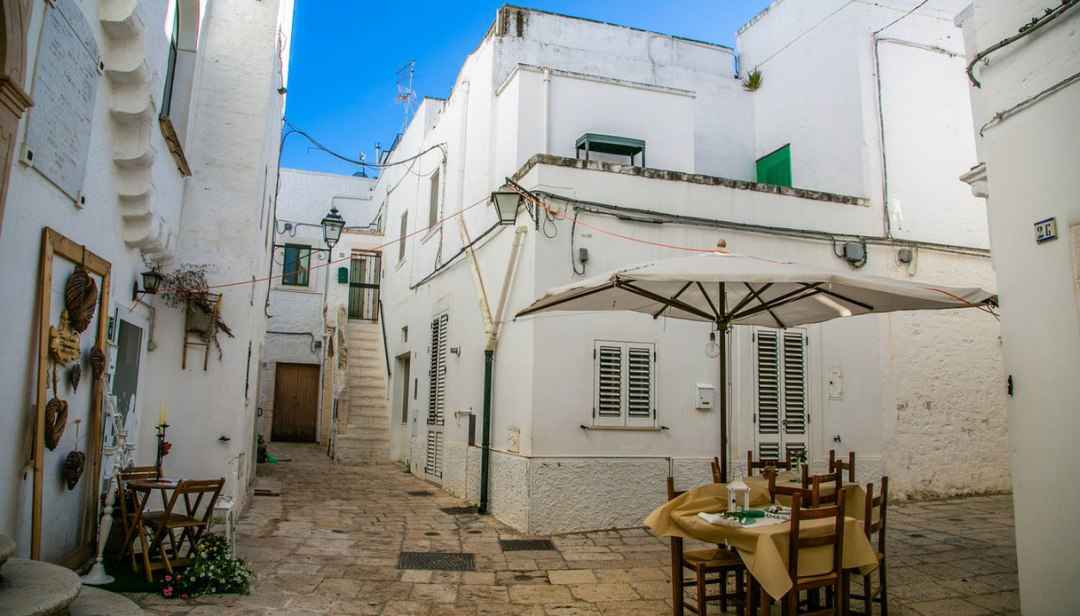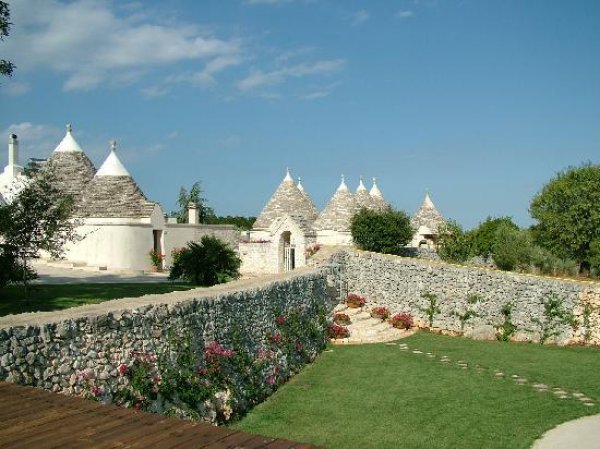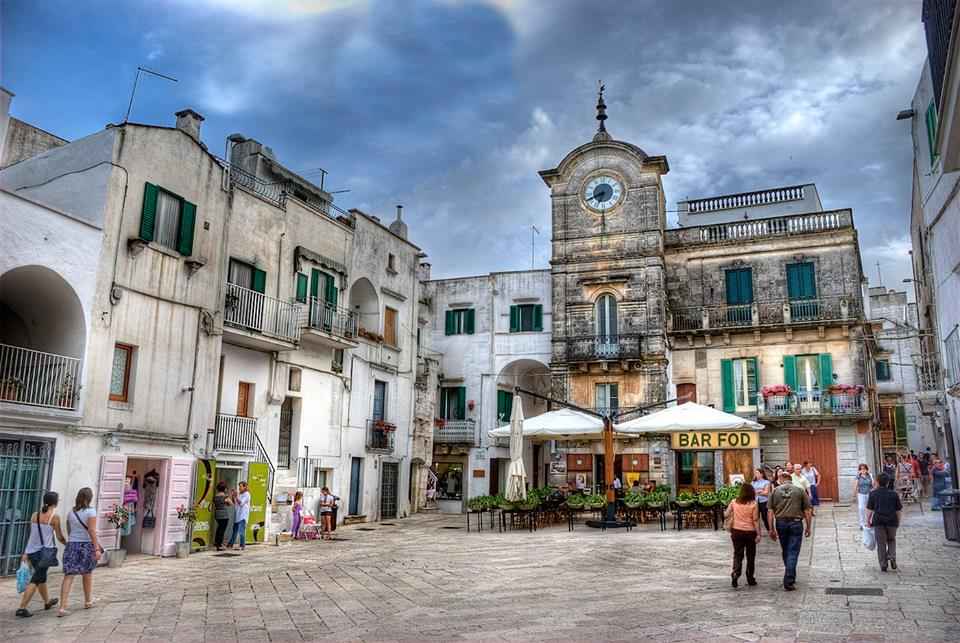




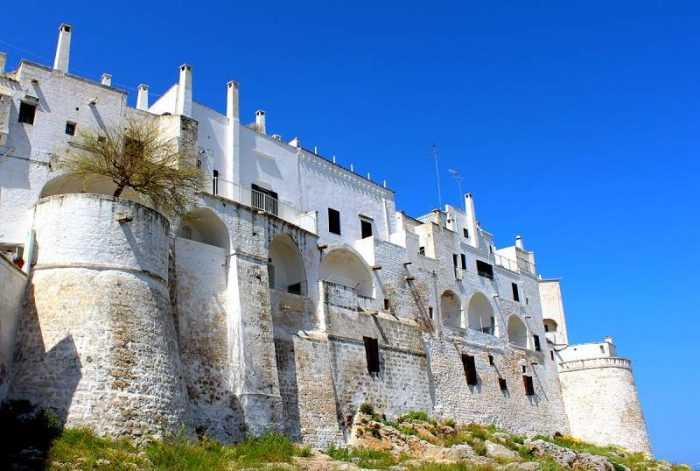 Located on the last edge of the south-eastern Apulian Murgia (394 m above sea level), it looks out on the Valle d’Itria studded with trulli. The name derives from "Cis-Sturninum", on this side of Sturni, an ancient Japige center near Ostuni that was named from Sturno, companion of the Homeric hero Diomede, escaped from the Trojan War. The first historical information (1107) on Cisternino comes from the donation of the Countess Sichelgaita, widow of Count Goffridus, who «donates to the Church and the monastery of S. Maria Antica in Brindisi, for the soul of her husband and son, as well as for his health and that of his other son Tanchredus », the villages of Tuturano and Valerano and other properties, including the «lama of Cisternino». The news, in an ancient document, of the presence of Cisternino in the medieval age, even if here we talk only of “lama” (creek) but the fact that it had a name, suggests that there was a human settlement or, more likely, a farmhouse.
Located on the last edge of the south-eastern Apulian Murgia (394 m above sea level), it looks out on the Valle d’Itria studded with trulli. The name derives from "Cis-Sturninum", on this side of Sturni, an ancient Japige center near Ostuni that was named from Sturno, companion of the Homeric hero Diomede, escaped from the Trojan War. The first historical information (1107) on Cisternino comes from the donation of the Countess Sichelgaita, widow of Count Goffridus, who «donates to the Church and the monastery of S. Maria Antica in Brindisi, for the soul of her husband and son, as well as for his health and that of his other son Tanchredus », the villages of Tuturano and Valerano and other properties, including the «lama of Cisternino». The news, in an ancient document, of the presence of Cisternino in the medieval age, even if here we talk only of “lama” (creek) but the fact that it had a name, suggests that there was a human settlement or, more likely, a farmhouse.
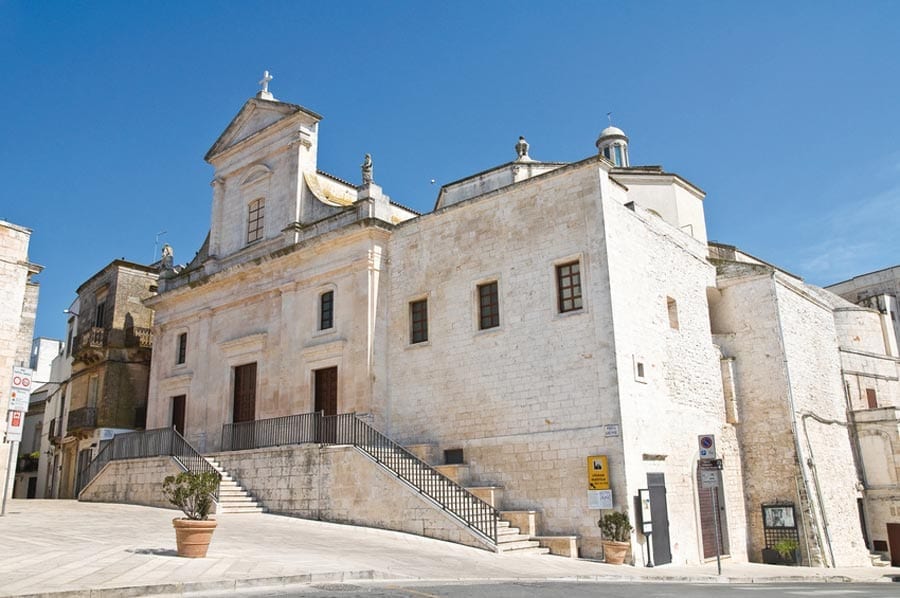 The first archaeological evidence on the Casale of Cisternino is given by the discovery, underneath the Romanesque church of S. Nicola, of the remains of a small Christian temple, built realistically around the year 1000. Pope Alexander III, with a papal bull of 26 February 1180 assigned this church and the Casale of Cisternino to the Bishop of Monopoli. On the remains of the ancient church of S. Nicola di Pàtara, it was built in the XIV century the current Mother Church. The tower, on top of which stands the statue of Saint Nicholas, is the main entrance to Cisternino. Soaring up the Colle delle Forche, according to an ancient tradition, the tower dates back to the Roman age, built by the emperor Claudius in 44 AD, but in reality its original nucleus dates back to the Norman era and more precisely in the XI century. Its first structure had the same height as the current one (about 18 m.) but it was narrower.
The first archaeological evidence on the Casale of Cisternino is given by the discovery, underneath the Romanesque church of S. Nicola, of the remains of a small Christian temple, built realistically around the year 1000. Pope Alexander III, with a papal bull of 26 February 1180 assigned this church and the Casale of Cisternino to the Bishop of Monopoli. On the remains of the ancient church of S. Nicola di Pàtara, it was built in the XIV century the current Mother Church. The tower, on top of which stands the statue of Saint Nicholas, is the main entrance to Cisternino. Soaring up the Colle delle Forche, according to an ancient tradition, the tower dates back to the Roman age, built by the emperor Claudius in 44 AD, but in reality its original nucleus dates back to the Norman era and more precisely in the XI century. Its first structure had the same height as the current one (about 18 m.) but it was narrower.
The ancient tower was almost completely destroyed in the late 1300s and renovated and enlarged in the 1400s, when a new and powerful wall was placed around the old tower. Inside there were wooden floors whose holes are kept where the beams were inserted. From one floor to the other one passed by means of stairs and wooden hatches.
